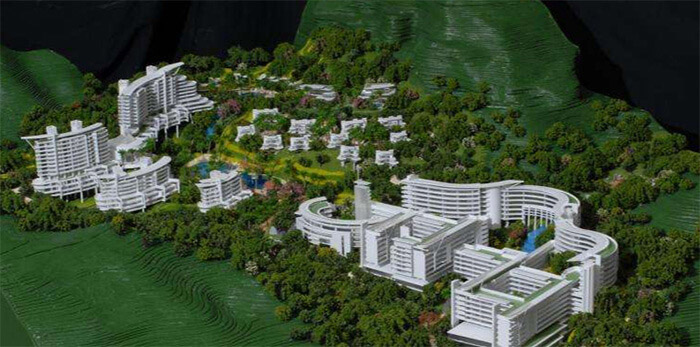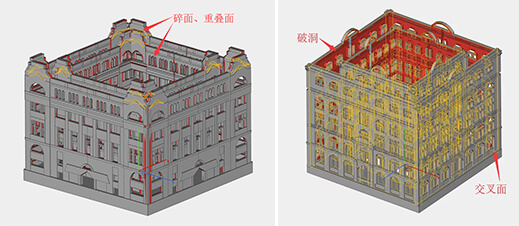Small ideas, big dreams! 3D printing helps to design and shape architectural models!
Does anyone wonder how the small and immersive sets of architectural models in the sales office came to be?

The traditional method is to design the structure of the building first, and into different sections on the computer , then according to the construction requirements to design the pattern of the wall, roof tile, Windows, etc., and then sent to the engraving machine on the PVC board carved out, finally each small section use glue into the general shape of the building
This method not only the process is complicated, but the results are often not particularly good.In recent years, with the continuous maturity of 3D printing technology, many architects and even model companies have begun to use 3D printing technology to help complete the production of models.
Today I’m going to share a set of 3D printed building models.The designer of the model was a student designer who had a novel idea: he wanted to build a pillar building, which was a transparent cylindrical display shelf filled with models of his own design.
It sounds like a great idea, but it’s not easy to do!The biggest difficulty we faced in achieving printing was the repair of drawings!

The original 3D file that the client gave us was in OBJ format. There were holes in the file, gaps between faces, insufficient wall thickness (only 0.3mm), and many cross faces and overlapping faces.Retouching is a big job if you want to meet the printing requirements!And the exhibition time is almost up!

After understanding the needs of customers, we sent MR.zhang who has many years of experience in repairing drawings and modeling, to work overtime to repair drawings.
First, repair the holes and large gaps through bridge connection and hole filling operation, then package the whole drawings to increase the wall thickness, and finally remove the bottom shell to reduce weight and save cost for customers
After the repair of the model is completed, the 3D machine will be arranged to print in batches to minimize the delivery time.

All buildings are small pieces of about 10 centimeters. Although the structure is complex, the principle of 3D printing is to divide the three-dimensional model into many sections and print them layer by layer, and then glue the layers together to form a entity. The characteristic of this technology can make almost any shape of objects.


This is the final display stand, when the lights hit, as if it illuminate the dream!The designer’s talent and creativity are perfectly displayed to the audience through this exquisite model one by one!Hope one day, the model is no longer a model, the dream will become a reality!

